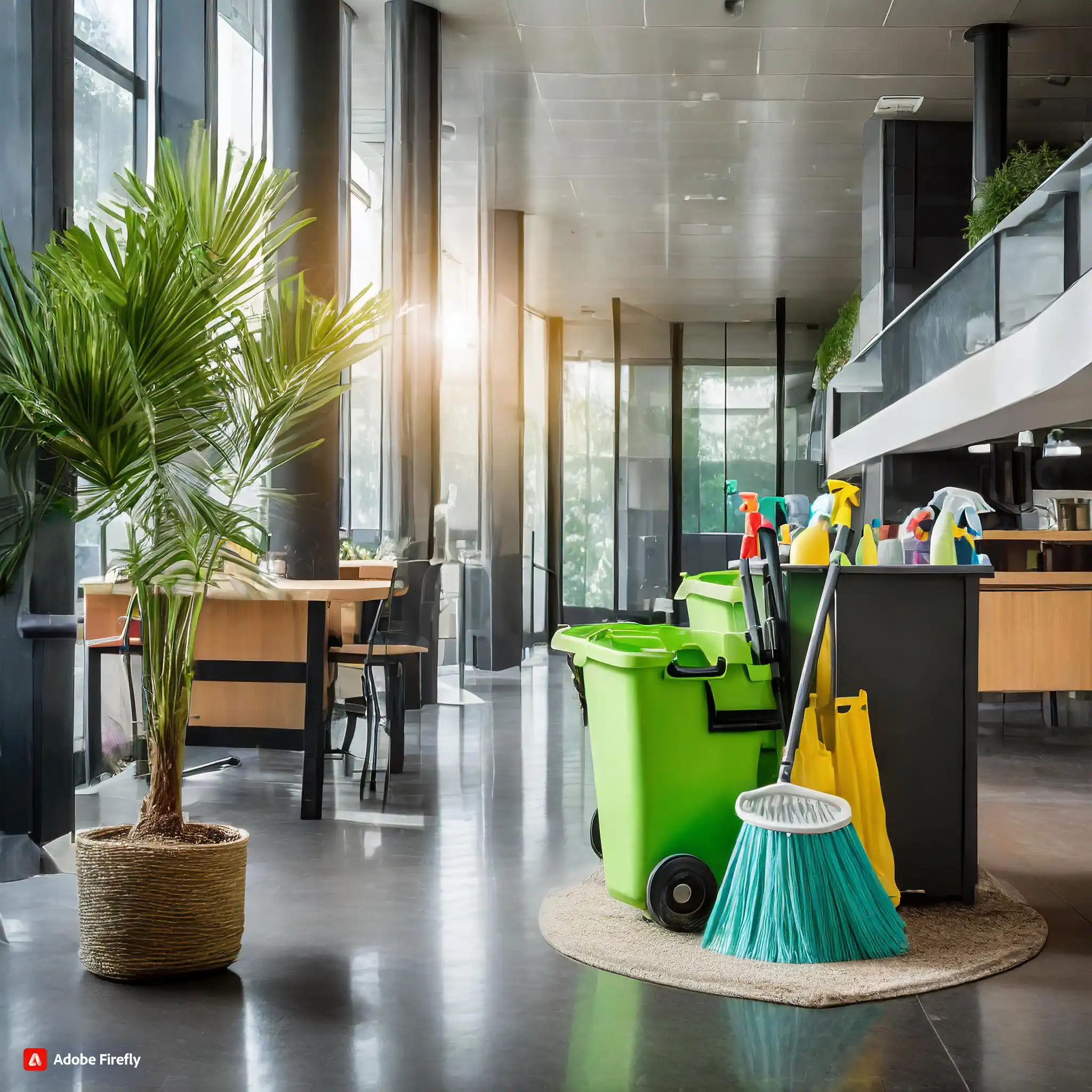Industry News
ADA Standards for Accessible Design
ADA Standards for Accessible Design: Ensuring Inclusivity in Facilities
Ensuring accessibility in public spaces is not just a legal requirement; it is a commitment to inclusivity and equal
opportunities for all individuals. The Americans with Disabilities Act (ADA) of 2010 establishes comprehensive standards
for accessible design, particularly for state and local government facilities. Let’s delve into some key aspects of ADA
Standards to understand the importance of compliance.
Title II Regulations and ADAAG
All state and federal government facilities are obligated to adhere to the requirements outlined in the ADA of 2010.
This includes both the Title II regulations at 28 CFR 35.151 and the 2004 ADA Accessibility Guidelines (ADAAG) at 36 CFR
part 1191, appendices B and D. In instances where requirements differ between the two, the specifications of 28 CFR
35.151 take precedence.
Key Subdivisions of ADA Standards
308. Reach
- Unobstructed Forward Reach: Ensures a clear space for forward reach with specific height requirements.
- Obstructed High Reach: Addresses high forward reach over obstructions, considering reach depth.
308.3 Side Reach
- Unobstructed Side Reach: Specifies height requirements for parallel approach with unobstructed side reach.
- Obstructed High Reach: Covers side reach over an obstruction, considering both height and depth of the
obstruction.
603.3 Mirrors
Mirror Placement: Dictates the installation height of mirrors, emphasizing usability for individuals of varied
abilities.
603.4 Coat Hooks and Shelves
Location Requirements: Specifies the placement of coat hooks and shelves within reach ranges.
604.5 Grab Bars
Water Closet Grab Bars: Provides guidelines for the placement and dimensions of grab bars near water closets.
604.7 Dispensers
Toilet Paper Dispenser Requirements: Outlines specifications for toilet paper dispensers, ensuring accessibility.
609.3 Spacing
Spacing Guidelines: Addresses the space between grab bars and surrounding elements for ease of use.
Ensuring Inclusive Design
The ADA Standards aim to create environments that are welcoming and accessible to everyone, including individuals with
disabilities. Compliance with these standards not only fulfills legal obligations but also fosters a sense of
inclusivity and dignity for all individuals.
If you have questions or need assistance in aligning your facility with ADA Standards, don’t hesitate
to contact us. Our team is well-versed in ADA requirements and can provide valuable insights tailored to
your situation. We are here to help you create spaces that prioritize accessibility and
inclusivity. Contact us now to discuss your situation and ensure your facility meets the highest
standards of accessibility.
